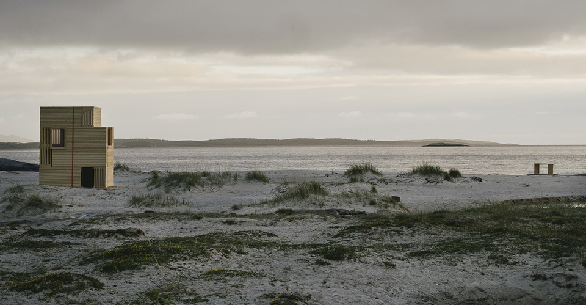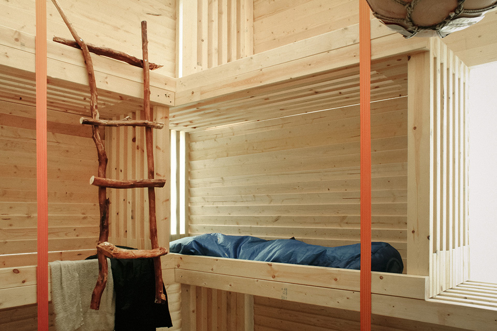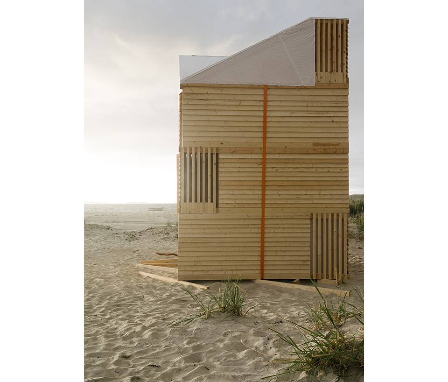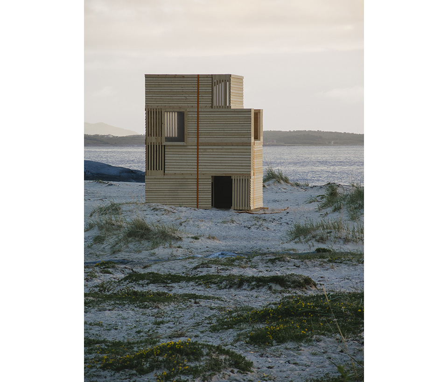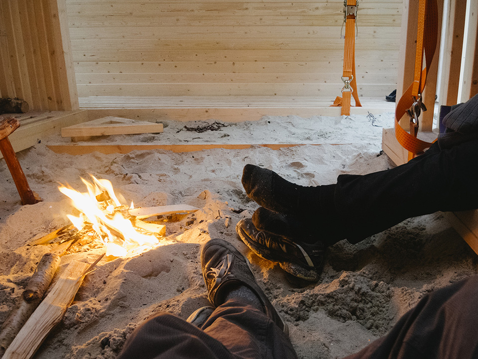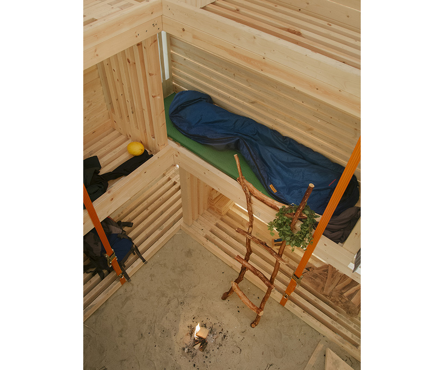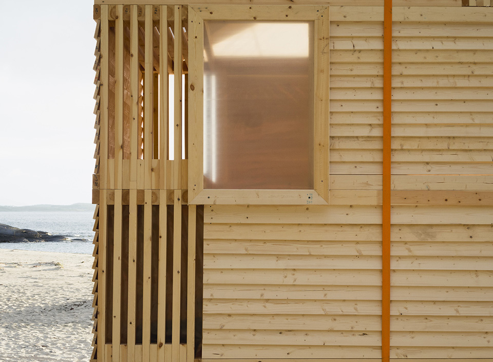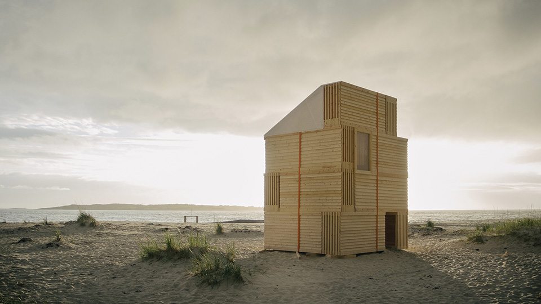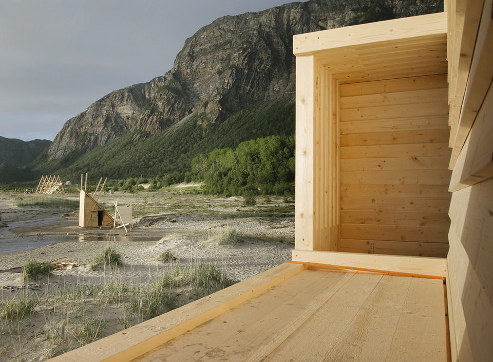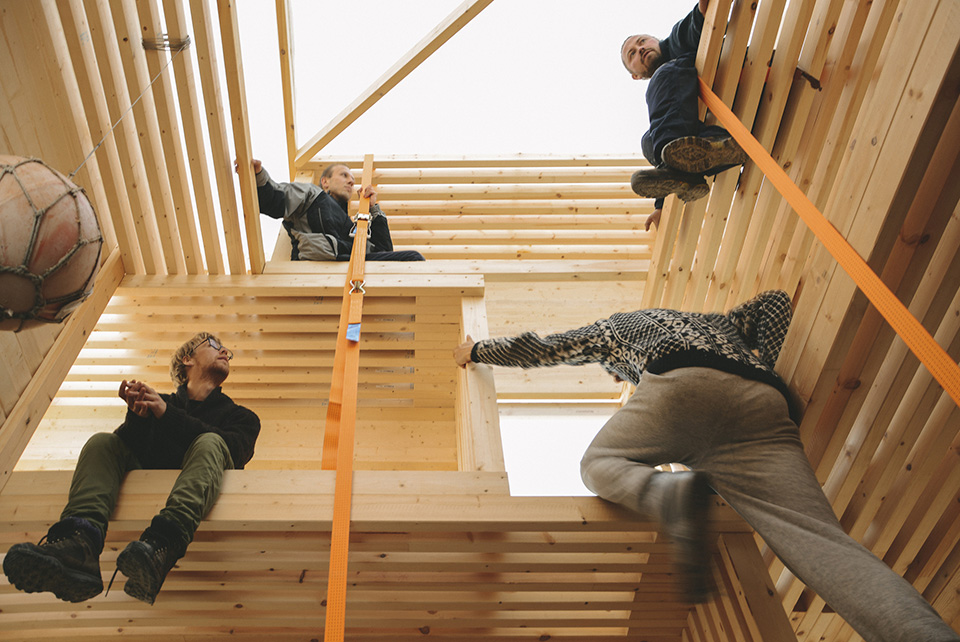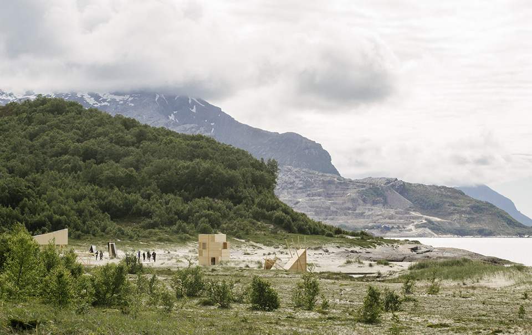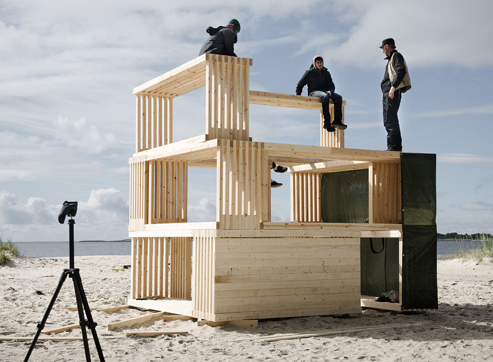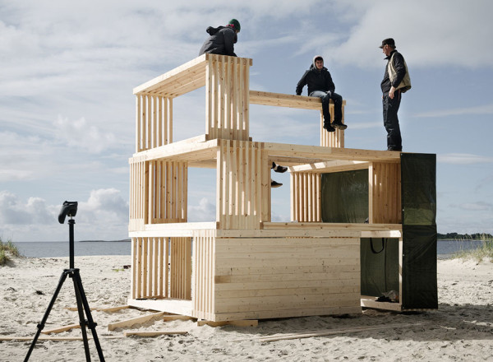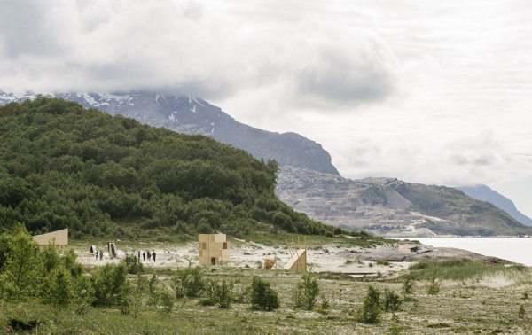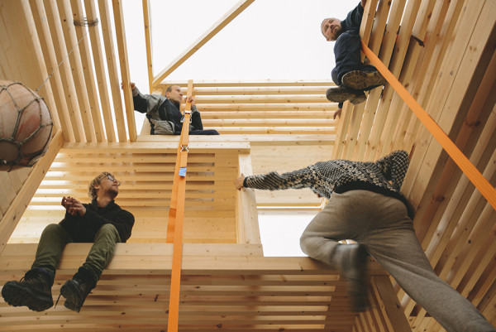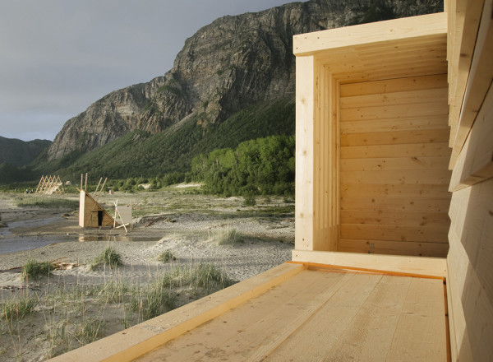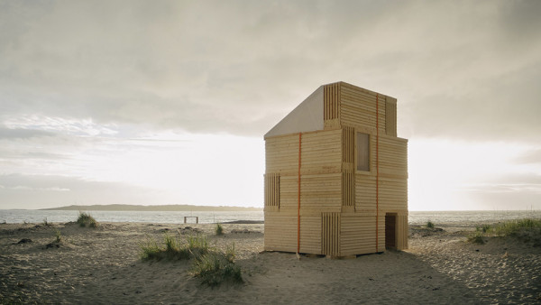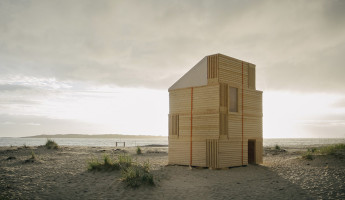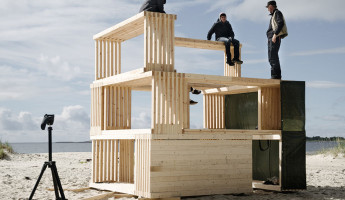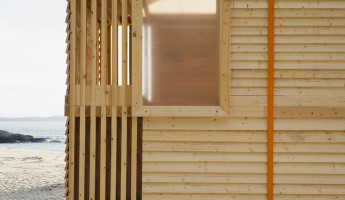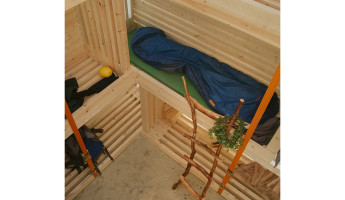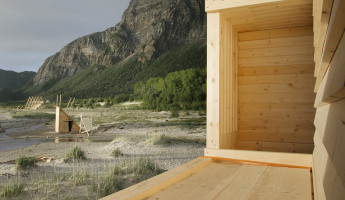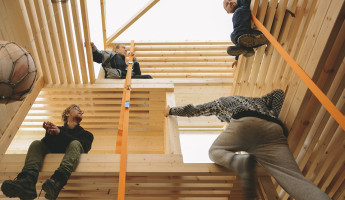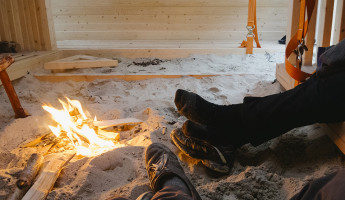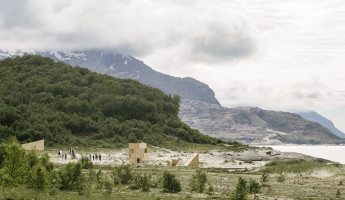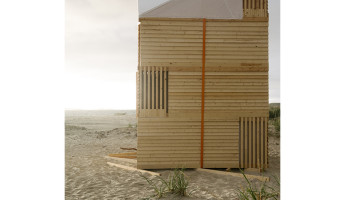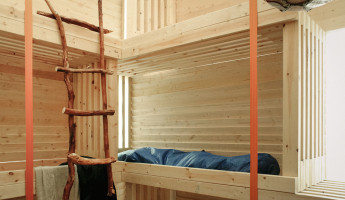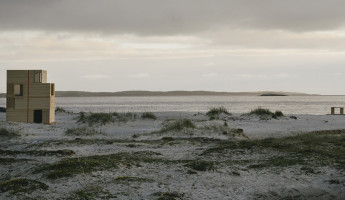SALT Siida is a student architecture program in Norway that designs and constructs lodgings on the island of Sandhornøya. The island is dynamic and pristine, and the structures are inspired by Arctic nomadic construction methods that took place here centuries ago. Unlike their forebears, the student architects of SALT Siida use modern materials to construct these nomadic lodgings. The Nomadic Shelter is built almost entirely out of 2×4’s from bottom to top. It features a collection of individual 2×4 frames that are stacked on top of each other and secured with bolts and straps. An outer “skin” is built with overlapped 1×4’s to keep the interior protected from the elements. Finally, fabric is used for doorways and a roof on top to hold in heat and protect from precipitation. Like the traditional Norwegian Lávvu, the Nordic version of the Native American tipi, this structure is built to have a fire pit in its center. There is no “floor” at the bottom of the Nomadic Shelter, as the stacked sections are laid out right on top of the ground. So a fire can be built in the middle, the smoke rises through the center of the inner “chamber” and it exits out of the top when the fabric roof is retracted. It keeps the guests warm and provides heat for cooking and entertaining. This Nomadic Shelter by SALT Siida Workshop is not the first nor the last to be designed and built on Sandhornøya island. This group of international students will continue to design and build such structures for future meetings. It isn’t likely that projects like this one will remain on the island, as they are built to be temporary. Their inspiration will live on, however. Even from viewing these photos alone (via archdaily), it is my hope that the work of SALT Siida Workshop drives a few of you to get together some time, two-by-fours and a little inspiration.
Nomadic Shelter by SALT Siida Workshop | Gallery
[Photography by Piotr Paczkowski]
