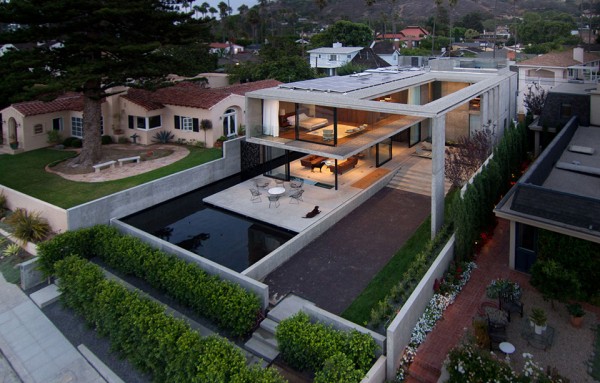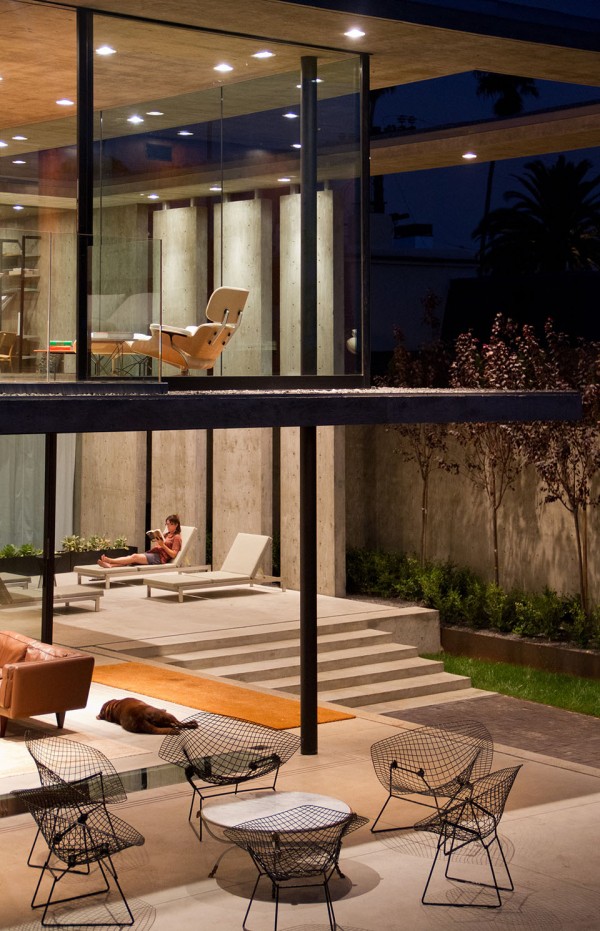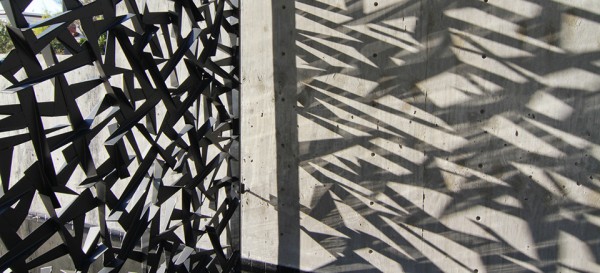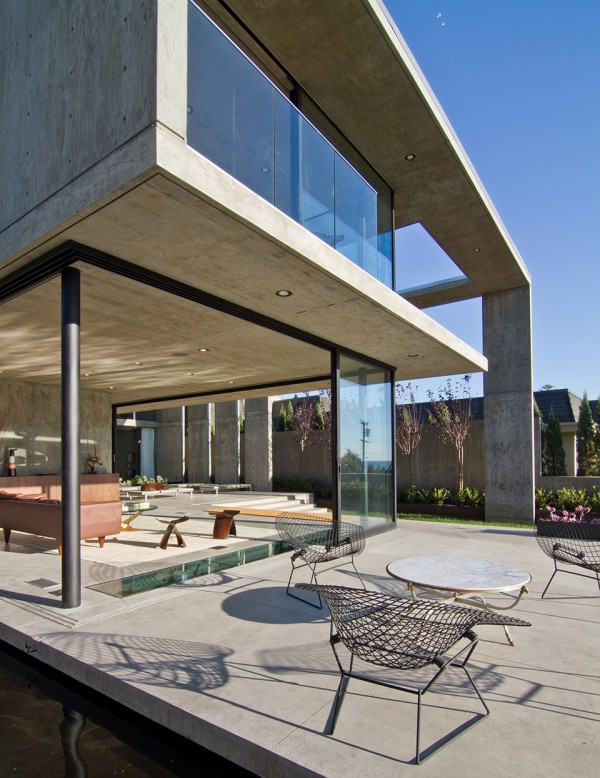The Cresta House by Jonathan Segal measures 5,300 square feet in total, split among three levels that use less space than they appear to. The shell of the Cresta House is a large rectangular box, open on the sides and top to partially cover the exterior patio area. This makes the house feel larger than it is– the design suggests that the courtyard patio is part of the interior thanks to a corner column and roof element. Segal’s Cresta House is clear and connected with the environment around it, as 70% of the exterior walls are constructed with floor-to-ceiling glass. The builder (also the architect) used high-efficiency glass to maintain interior temperature without a lot of work from air conditioning. A rooftop solar array produces 6.5kw of power, enough to cover 100% of the home’s power consumption in most situations. The visual appeal of the Cresta House is its most remarkable trait. The space savings and sustainable elements are stand-out factors, but the modern character of the home is why it’s covered here on TheCoolist. The glass walls, high ceilings and concrete framework present an earthy appeal where the boundary between indoor and outdoor spaces is entirely blurred. It’s the perfect design for Southern California, where the tropical environment is experienced and enjoyed in a home that connects with its location. [photography: Matthew Segal]
The Cresta House by Jonathan Segal | Gallery

















































