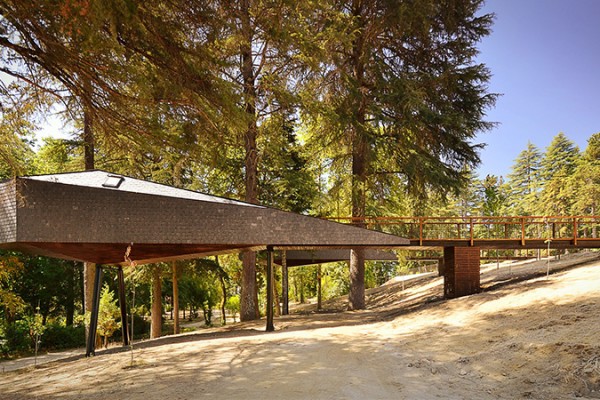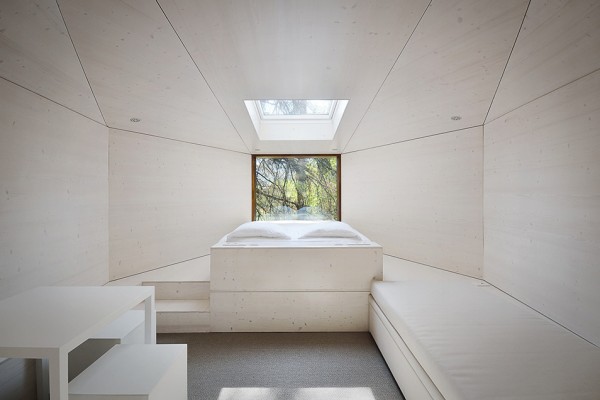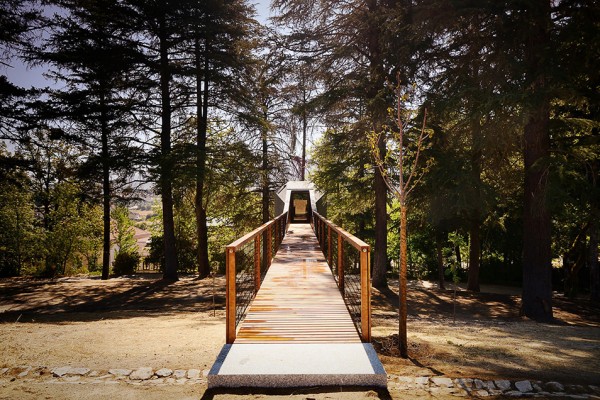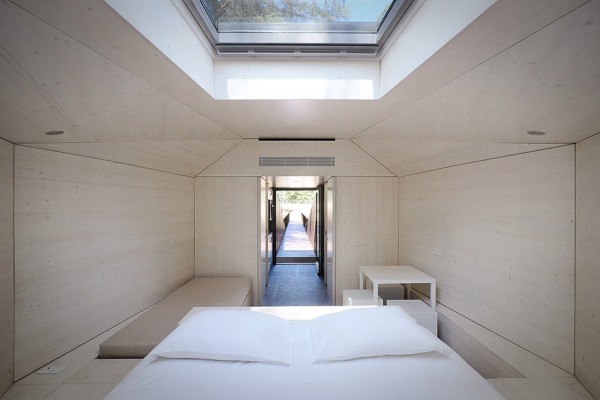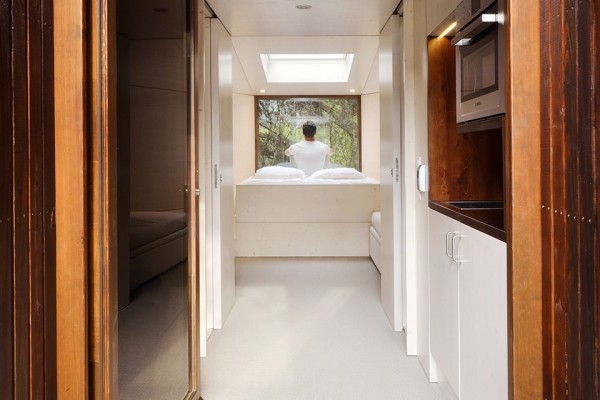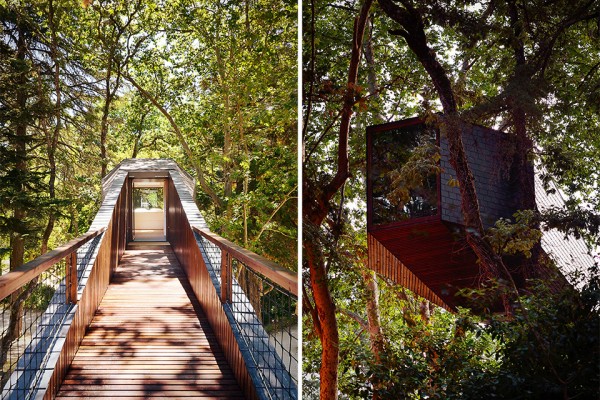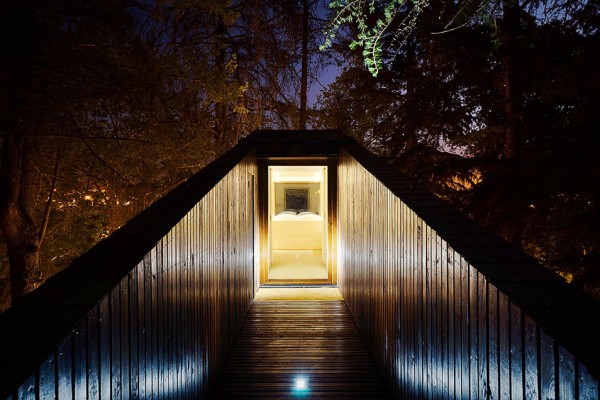Each of the two Tree Snake Houses are lifted by a series of support columns, with the longest supports appearing unadorned like the trees in their proximity. A long bridge, starting at the ground level, extends above the downward-slope of the plot into each architectural cocoon. The living space, inspired by the tree snake, peers into the woods from its “face”, a single vertical window that is paired with a set of skylights above. The interior of each house is minimal, a faceted representation of the angular exterior. The design is neutral in color, with light-colored woods and white furnishings extending throughout the interior. The houses feature one large room with seating areas and a bed, while the entry section features a bathroom and kitchen. Luís Rebelo de Andrade and Tiago Rebelo de Andrade have planned several more Tree Snake Houses like these two to be completed in the near future. Their focus on architecturally-progressive studio living spaces in public parks is a growing trend we’ve followed at TheCoolist for some time. Be sure to also check out the Fogo Island Studios by Bent Rene´Synnevåg, Saunders Architecture and others. We’re hoping that architects like the Rebelo de Andrade duo continue to push progress in this direction. [photography: ricardo oliveira alves]
Tree Snake Houses – Portugal | Gallery


















